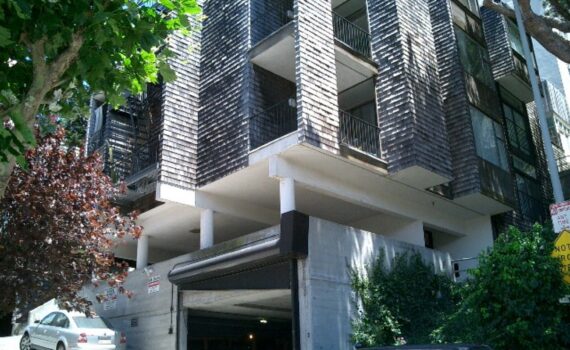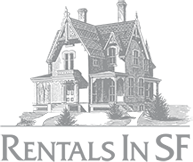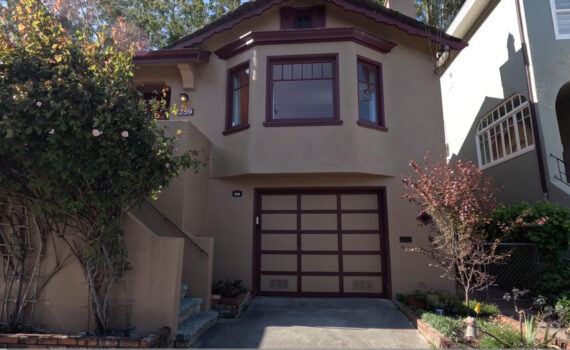
Rent Controlled Unit! Rare opportunity! This newly remodeled 1 Bedroom with private deck will not last long! This unit in a quiet, cul-de-sac building, with parking available to rent features abundant light, hardwood floors, and a wood burning fireplace. Access to private balcony from sliding glass doors in living room as well as a French door in bedroom. Stainless steel appliances in the modern kitchen. Shower over tub combination w/ sliding glass door. Shared laundry (app based) in the building. Call today! Located in Russian Hill, one of the most sought after neighborhoods, and just steps away from all the shops and restaurants on Polk Street and Chestnut Street. Close to the tech shuttles on Van Ness. Key Features: – 1 Bedroom / 1 Bathroom – Private outdoor deck – Kitchen includes: Oven range, refrigerator, microwave and dishwasher – Wood burning Fireplace – Newer Stainless steel appliances – LED light...Read More→

