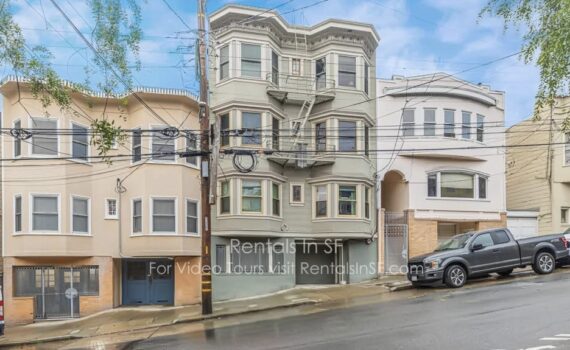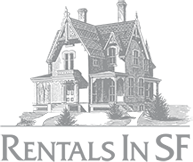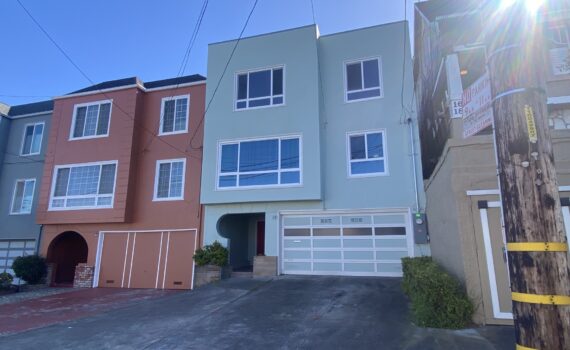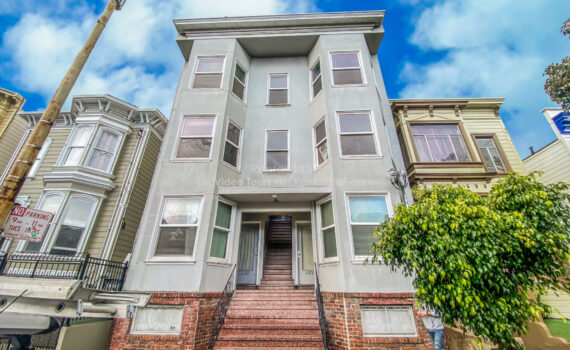
This spacious 1 bedroom, 1 bathroom apartment is located in the heart of San Francisco’s desirable Eureka Valley neighborhood, offering comfort, convenience, and modern finishes. The building is located walking distance to many wonderful restaurants and shops yet located on a very quiet street. Apartment Details: • Approximately 750 sq. ft. • 1 Bedroom / 1 Bathroom • In-unit washer and dryer • Gas forced-air heating • Appliances Included: Refrigerator, Oven, Microwave, Built-in Dishwasher, Washer & Dryer • Well-maintained building • Quiet residential street Lease Terms: – One Year Lease – Security deposit 1 x rent – Utilities paid by owner; water and garbage – Sorry, no pets Conveniently located near public transportation, local shops, restaurants, and parks—this apartment offers classic San Francisco living in a prime location.


