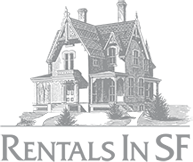
Spectacular 2nd floor 2 bedroom, 2 bath condo with bonus room located in one of SF’s hottest neighborhood! Fantastic natural light and a terrific floor plan make this unit a Must See! Beautifully landscaped exterior and secure lobby, High ceilings and hardwood floors greet you as you enter into this unit’s is bonus room that would be perfect for a home office, sitting room or library. Three large double hung windows create a sunny and warm living room, dining room and kitchen. Fireplace has electric fireplace and kitchen has bar for additional bar seating as well as high end stainless steel appliances (dishwasher, French door top mount refrigerator, gas range and built in microwave). The hall bathroom and en suite bath have both been renovated and have shower / bathtub combination. Both bedrooms are carpeted, have generous closets and have direct access to private porch. This large porch overlooks the...Read More→

