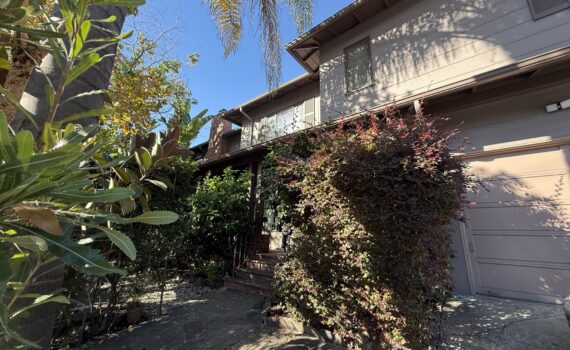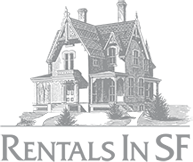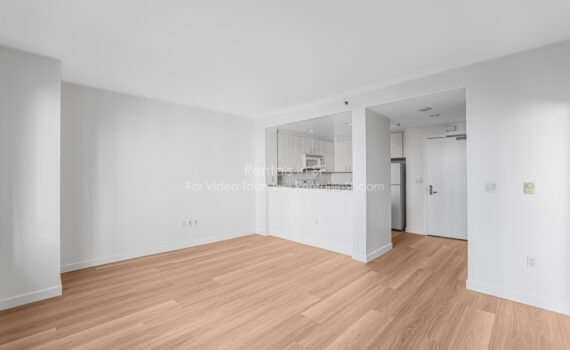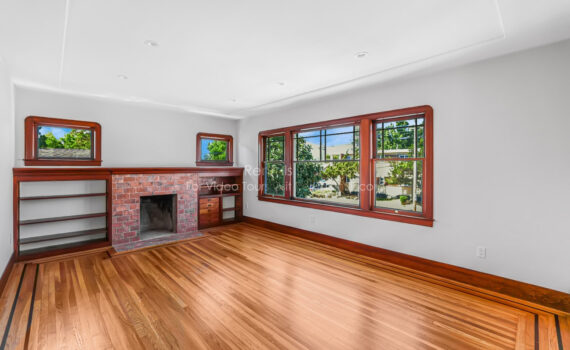
Spacious Mid-Century Flat in Desirable Adams Point Discover this wonderful, light-filled mid-century upper flat in the heart of Adams Point. Impeccably maintained and recently refreshed, this expansive home offers the comfort and privacy of a house with the convenience of city living. Highlights include: • 4 large bedrooms and 2.5 baths (including a utility half-bath off the laundry room) • Beautiful hardwood floors and abundant natural light throughout • Fresh paint and many newly remodeled features • Spacious, well-designed kitchen with custom cabinetry and enormous and luxurious tiled sunroom • Generous living and formal dining rooms — perfect for entertaining • French doors open to mature tropical gardens and private patio spaces • Private laundry room and exceptional storage both upstairs and at the garage level • Parking for $195/mo (includes 4 parking spots and must be rented with unit – Two garages plus two additional outdoor parking spaces )...Read More→



