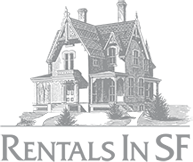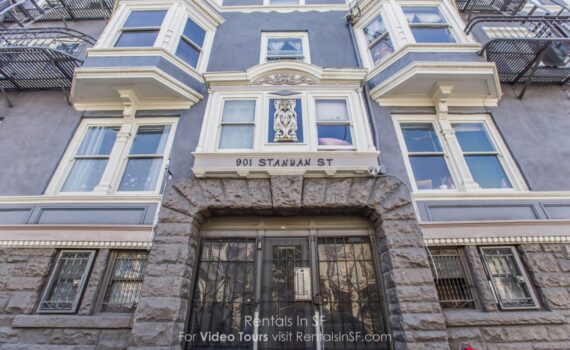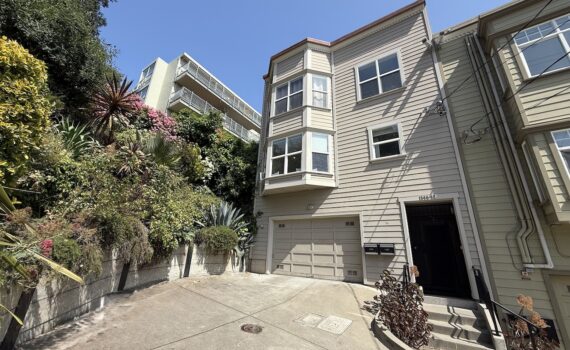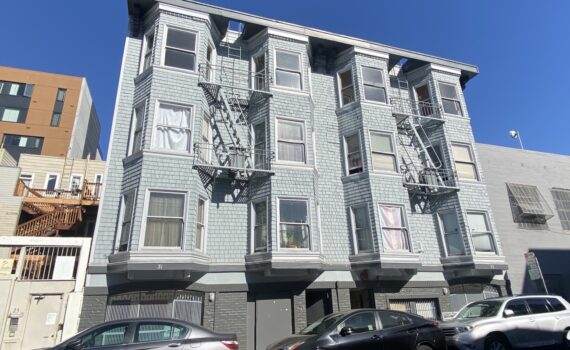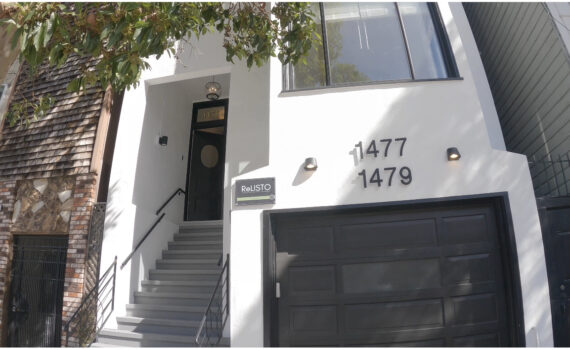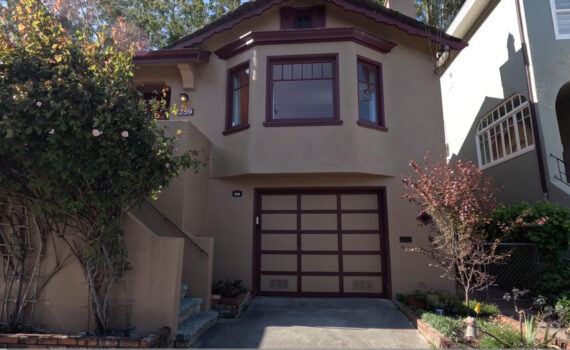
Spacious 2 bedroom / 2 bathroom bi level home w/ bonus rooms. Located on a quiet street in Sherwood Forest, just down the hill from Mt. Davidson Park, this lovely home boasts sunny living areas, a versatile floor plan and serene scenery from the large private deck. Upon entering the foyer, step into the living room w/ built in bookshelves flanking the decorative fireplace. The formal dining room sits just off the kitchen and has large bay window. The eat in kitchen has stainless steel dishwasher, gas oven range, refrigerator and double sink as well as plenty of room for a breakfast table or island. There are 2 large bedrooms on this floor, both with walk in closets and sliding glass door access to the large deck. Also, on this level, there is a full bath with deep soaking tub and separate stand up shower as well as several closets...Read More→
