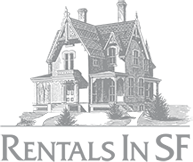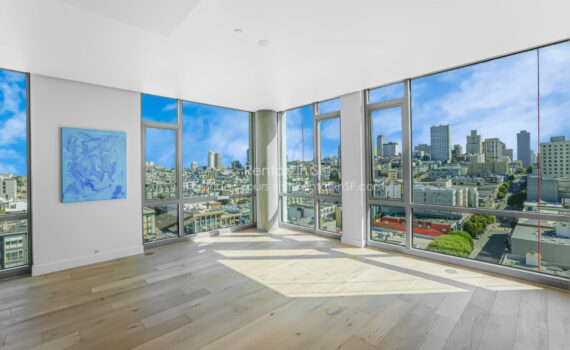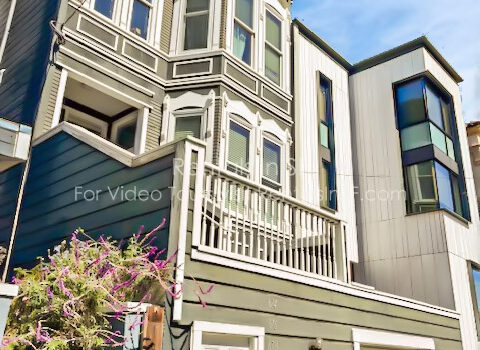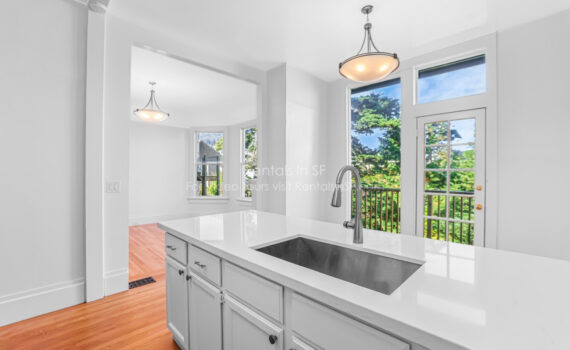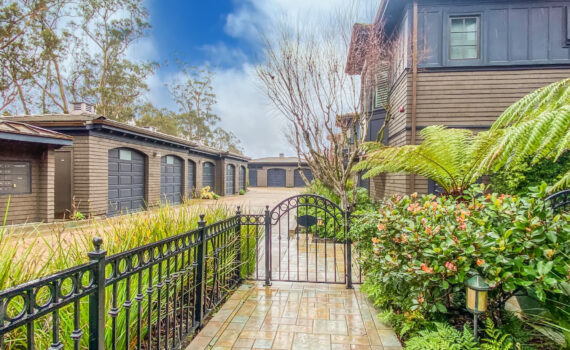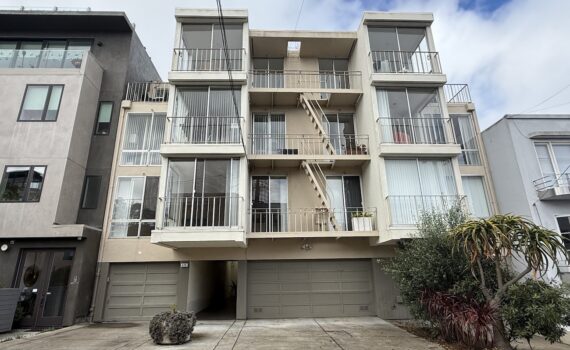
Beautifully light filled 1 bedroom/1 bathroom TIC nestled in a great location in the heart of Noe Valley, situated on a quiet, tree-lined street. Architectural touches entail floor-to-ceiling windows with Juliette-style balcony and views of Bay Bridge and downtown. Unit offers an open floor plan, flooded with natural light. Includes rare two-car tandem parking!!! (One indoor, one outdoor) Dedicated storage room. Walk-in closet with two additional closet spaces in the master bedroom. Remodeled kitchen features Cesar stone countertops and stainless steel appliances. Spacious living room and an office nook that overlooks the city. Hardwood floors and recessed lighting compliment the space throughout. Location perks: Two blocks from the 24th street shops, restaurants, and Saturday farmers’ market. Google, Apple and other tech shuttles available nearby. Walking distance to the Castro and Muni lines. Key Terms: – One year lease – Security deposit is 1.5x rent – Owner pays water and garbage...Read More→
