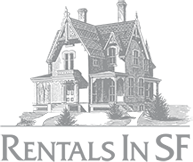Top Floor! Large Classic Two Bedroom + Formal Dining Room
Large two bedroom / one bath flat with formal dining room. Located in one of the most desirable neighborhoods, this flat features a huge front facing living room that flows into an oversized dining room. The kitchen is contemporary and includes a dishwasher and gas range. There is a front loading washer/dryer and backyard access. Two rear facing bedrooms with nice closet space. Both rear bedrooms include views of SF rolling hills and the tranquil shared backyard.
Located in one of the most desirable neighborhoods, Cole Valley is super convenient area within walking distance to tons of great food, drink, coffee shops, and stores. Walk Score = 96! One block from fabulous Cole St and near GG park, Buena Vista Park, Haight Ashbury neighborhood and Mt. Sutro Reserve. Bordering the southeast corner of Golden Gate Park, it’s a great place for nature lovers. It is also very near Mt. Sutro, Buena Vista Park, and Mt. Olympus, so you’ll never get bored of the outdoor spaces and activities to enjoy.
Key Features:
– Large two bedrooms, one split bath
– Top Floor (2nd floor walkup)
– New refinished wood floors and new paint throughout
– Two large closets off the bedrooms
– Shared backyard
– Kitchen includes dishwasher
– Formal dining room + large front facing living room
– In unit washer/dryer
– New low voltage track lighting coming soon (down the hallway)
– Storage Included in garage below
– Parking Included (in attached shared garage)
Location:
– 1106 Shrader St
– Cole Valley / Ashbury Heights neighborhood
– Walk Score = 96!
– Just one block from Cole St
– Nearby parks include Grattan Playground, Richard Gamble Memorial Park and Haight Street Grounds (historical)
– Three minute walk from the N JUDAH, the N-OWL OWL JUDAH bus and the NBUS JUDAH BUS bus at the Carl St & Cole St stop
Key Terms:
– Security Deposit: 1.0 x rent
– 12 month lease
– Non smoking unit
– Unit delivered unfuirnished
– Broker Fee: $195
– Dog negotiable w/ pet rent. Sorry, no cats.
– Parking in shared garage included! (one space, side by side – not tandem)
– Utilities: Tenant is responsible for all utilities.
– Available around 9/10
Approximate Dimensions:
– Front living room: 24′ x 13.6′
– Formal dining room: 14.4′ x 13′
– Upstairs landing: 9.2′ x 17.7′
– Back bedroom on right: 14.1′ x 12.9′
– Back bedroom on the left: 14.1′ x 10.8
Qualifications:
– Good credit
– Verifiable income = or greater than 3x the rent
– Positive Landlord reference(s)
Rental listings subject to change at any time. (Agent) believes all information contained herein to be correct but assumes no legal responsibility for the accuracy, any errors, or any omissions in this ad or any syndicated ads on third party websites. Square footage is an estimate only, not an exact measurement. This unit is a rental unit subject to the San Francisco Rent Ordinance, which limits evictions without just cause, and which states that any waiver by a tenant of their rights under the Rent Ordinance is void as contrary to public policy.
PLEASE NOTE: Visit www.rentalsinsf.com directly for the most current and complete rental listing info. Thank you.




























