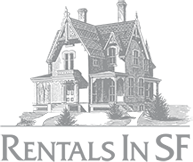Beautiful and Spacious 4 BDR/ 3.5 BATH Single Family Home
531 Park Blvd, Millbrae in the Lomita Hills neighborhood
Please see the unit in person before applying. Thank you!
Huge single family home with large, low maintenance yard
Main Floor has a primary bedroom w. ensuite bathroom + walk in closet, living room, great dining room, kitchen with breakfast nook, family room, laundry room and a half bath!
Main floor has direct access to large outdoor deck w, natural gasline for a grill and space for outdoor furniture – great for entertaining!
Top floor has a primary bedroom w/ ensuite bathroom + walk in closet, two bedrooms and a full bathroom (no tub) in the hallway
HOME
– Approx sq ft: 2800
MAIN FLOOR:
LIVING ROOM approx: 13′ 3″ x 16′ 8″
Pretty bay window w/ shelf/seating
Gas fireplace w/ remote
Glass enclosed shelves
Media alcove 7′ 6″ x 1′ 9″
GREAT DINING ROOM approx 23′ 6″ x 13′ 8″
Closet 9′ 7″ x 2′ 2″
ENSUTE PRIMARY BEDROOM approx 11′ 7″ x 13′ 6″
Walk in closet 5′ 2″ x 7′ 10″
Full bath w/ accessible shower 5′ 8″ x 8′ 1″
Carpet
FAMILY ROOM approx 17′ 1″ x 13′ 6″
Wood paneled
Sliding glass door to deck + yard
Folding doors with decorative glass panels
LAUNDRY ROOM approx: 17′ x 7′ 3″
-Hook ups only – there is a washer and dryer for use but will not be maintained/ replaced
-Above cabinet storage
-Dresser drawers
-Hanging rod
-Tiled flooring
-Office space
KITCHEN approx 10’1 x 17′ 3
– Bosch stainless appliances: Dishwasher, Thermador 5 burner gas range, Microwave/ fan, Double in wall ovens, Large refrigerator and freezer
– Quartz countertops/ tiled backsplash
– Built in breakfast nook w/ table + 2 chairs
– Benches w/ storage
– Built in breakfast nook w/ table + 2 chairs
– Benches w/ storage
– Disposal
– Large farm sink
– Large pantry
– Door leads to easy garage access
MUD ROOM (from deck) approx 9′ 6″ x 5′ 7″
– Wall of built in storage: shelves and pull out drawers
– SO MUCH STORAGE!
HALF BATH apprx 3′ x 9′ 6″
-Sink
-Toilet
TOP FLOOR
Primary en suite w/ carpet 13′ 6″ x 12′ 8″
Bath w/ shower stall 6′ 8″ x 8′ 3″
Walk in closet 8′ 3″ x 6′ 5″
BDR 3 w/ carpet approx 10′ 9″ x 11′
Closet 5′ 6″ x 2′ 2″
BDR 4 approx 15’1″ x 9′ 9″
Carpet w/ walk in closet, skylight
Closet 4′ 5″ x 5′ 1″
Full Bathroom in hallway 8′ 4″ x 4′ 11″
Shower (no tub)
Marble vanity
OUTDOOR
– Wood deck w/ natural gas line for grilll approx 21′ 8″ x 9′ 11″
– Low maintenance yard: concrete, artificial grass, large section for vegetable gardening, citrus trees: tangelo + meyer lemon
– Bi monthly gardener included
– Large storage shed w/ shelves for tenant use: approx 11′ 8″ x 10′
– Covered front porch
Two car garage + 2 driveway
TERMS
– 12 month lease
– Security Deposit: 1.5x
– Utilities: Tenant pays all: water, garbage and PG&E
– Non smoking home and property
Qualifications
– Income must be 3x rent
– Clean, credit history
– Move in within 30 days
– View the unit in person before applying
www.RentalsInSF.com
Jennifer Risano
Rentals In SF
Leasing Agent
BRE# 01912615
Broker – Rentals In SF 1318 Hayes Street San Francisco CA 94117
Rental listings subject to change at any time. (Agent) believes all information contained herein to be correct but assumes no legal responsibility for the accuracy, any errors, or any omissions in this ad or any syndicated ads on third party websites. Square footage is an estimate only, not an exact measurement. PLEASE NOTE: Visit www.rentalsinsf.com directly for the most current and complete rental listing info. Thank you.This unit is a rental unit subject to the San Francisco Rent Ordinance, which limits evictions without just cause, and which states that any waiver by a tenant of their rights under the Rent Ordinance is void as contrary to public policy.
























































