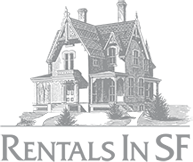Beautiful 2 Bedroom / 2 Bathroom Single Family Home Sherwood Forest !!
Spacious 2 bedroom / 2 bathroom bi level home w/ bonus rooms. Located on a quiet street in Sherwood Forest, just down the hill from Mt. Davidson Park, this lovely home boasts sunny living areas, a versatile floor plan and serene scenery from the large private deck. Upon entering the foyer, step into the living room w/ built in bookshelves flanking the decorative fireplace. The formal dining room sits just off the kitchen and has large bay window. The eat in kitchen has stainless steel dishwasher, gas oven range, refrigerator and double sink as well as plenty of room for a breakfast table or island. There are 2 large bedrooms on this floor, both with walk in closets and sliding glass door access to the large deck. Also, on this level, there is a full bath with deep soaking tub and separate stand up shower as well as several closets for additional storage.
Downstairs, there is the garage, front loading washer and dryer and additional storage shelves. There is an entrance to a bonus bedroom, great room and full bathroom. There is a kitchenette area in the living room but this is not currrently a functional kitchen. Additional patio space outside. This versatile area could be used as a guest room, home office, recreation room or mother in law suite.
Key Features:
– 2 Bedroom / 2 Bathroom
– Abundant natural sunlight
– Formal dining room
– Downstairs includes a great room + bonus room
– Eat in kitchen includes refrigerator, dishwasher, oven range and garbage disposal
– Washer and Dryer in unit
– Private Garage (one space) w/ automatic door opener
– Large private deck
– Plenty of closet space for great storage
– Additional ample street parking
– Additional storage off garage
Location:
– 259 Dalewood Way San Francisco, CA 94127
– Sherwood Forest neighborhood
– Upscale, sophisticated neighborhood
– Safeway, Trader Joe’s and Whole foods market nearby
– Nearby parks include Slope Protection at Portola, Mount Davidson Park and Edgehill Mountain Park
-11 minute walk from the KT INGLESIDE-THIRD and the M OCEAN VIEW at the West Portal Station stop
Key Terms:
– 12 month lease
– Security Deposit: 1.5 x rent
– Utilities: None included
– Small pet friendly with $1500 deposit
– Garage parking included
– Broker fee: $195 (one time)
– Unit delivered unfurnished
– Non smoking unit
– Available Now!
Dimensions: (approximate)
– Foyer: 9.6’ × 6.6’
– Living room: 18.1’ × 13.9’
– Formal dining: 11’ × 15.5’
– Kitchen: 11.1’ × 10.7’
– Breakfast: 7.1’ × 5.5’
– Back bedroom on left: 12.9’ × 13.1’
– Back bedroom on right: 13.4’ × 13.4’
– Ceiling height: 8.3’
– Back deck: 15.2’ × 11.7’
Downstairs:
– Red Room: 24.9’ × 13.8’
– Bonus room: 16.9’ × 12’
– Ceiling height: 7.2’
– Garage: 28’ × 10.4’
– Storage room and garage 12’ × 4.9’
Qualifications:
– Good credit
– Verifiable income = or greater than 3x the rent
– Positive Landlord reference(s)
Rental listings subject to change at any time. (Agent) believes all information contained herein to be correct but assumes no legal responsibility for the accuracy, any errors, or any omissions in this ad or any syndicated ads on third party websites. Square footage is an estimate only, not an exact measurement. This unit is a rental unit subject to the San Francisco Rent Ordinance, which limits evictions without just cause, and which states that any waiver by a tenant of their rights under the Rent Ordinance is void as contrary to public policy.
PLEASE NOTE: Visit www.rentalsinsf.com directly for the most current and complete rental listing info. Thank you.
























































