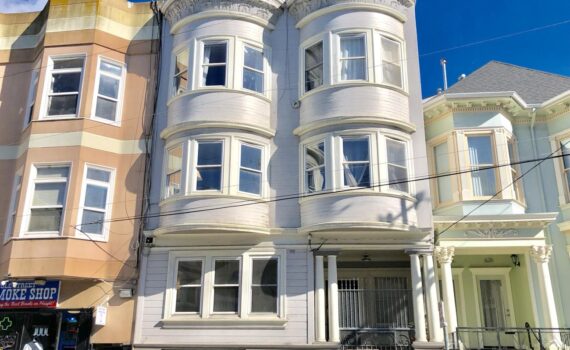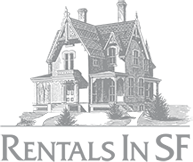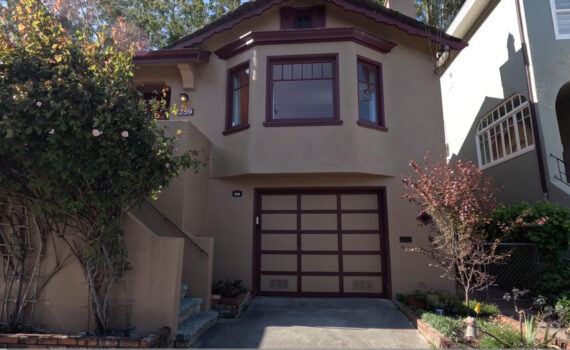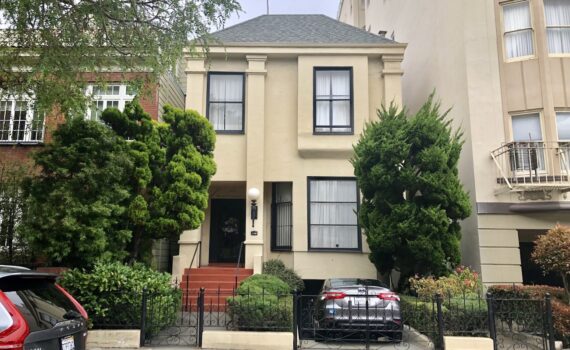
Located in between the Haight and Cole Valley, this awesome unit is available now. One small bedroom, a converted 2nd bedroom (much larger than the other), spacious living room / dining room and kitchen. Beautiful period details and hardwood floors throughout unit. Shared backyard / garden / patio and laundry room (coin op). Currently, there is no dishwasher however, one will be installed soon. Located at the corner of Cole and Haight, this amazing unit is just steps away from some of SF’s most popular eateries and bars. Fantastic Golden Gate and Panhandle Park close by too! Walk Score = 99! Bike Score = 92! Unit Features: – 2 bedroom (converted) / 1 bathroom – Bright and spacious – 15K in renovations in 2023 – Hardwood floors – New Dishwasher – Large front facing living room (could be bedroom) – Dining room / living room – Kitchen equipped with refrigerator...Read More→


