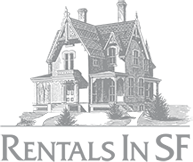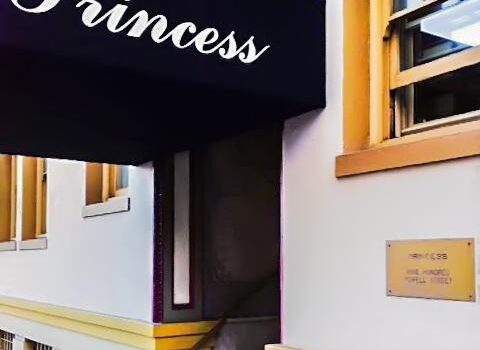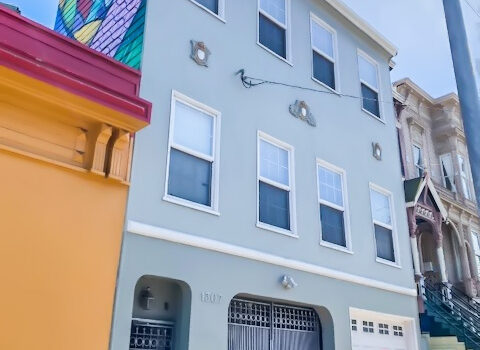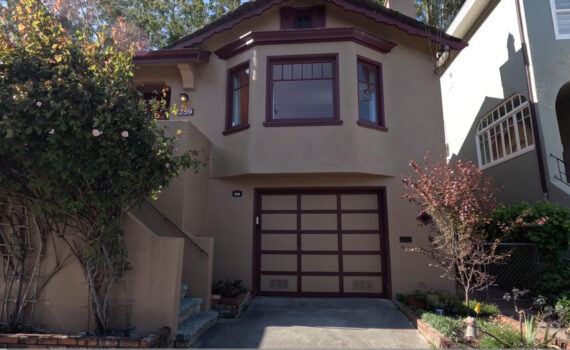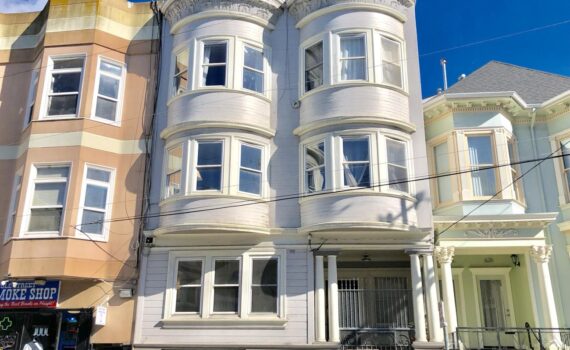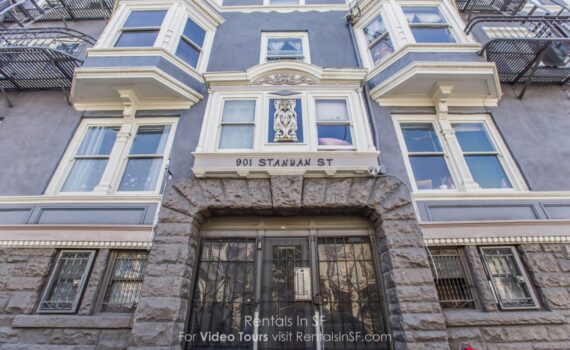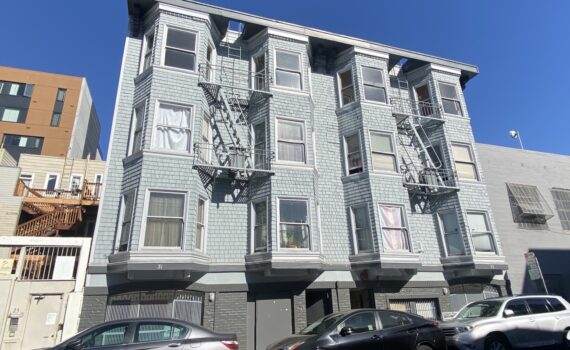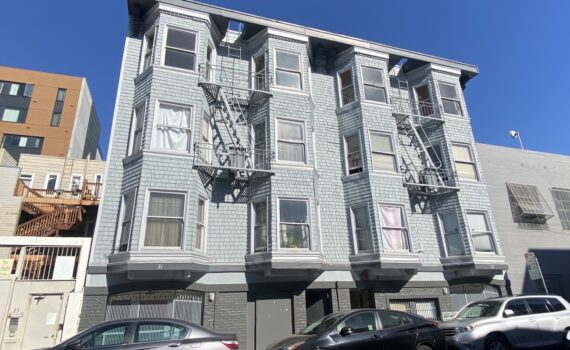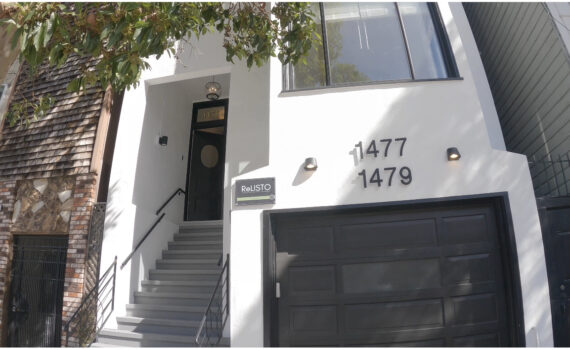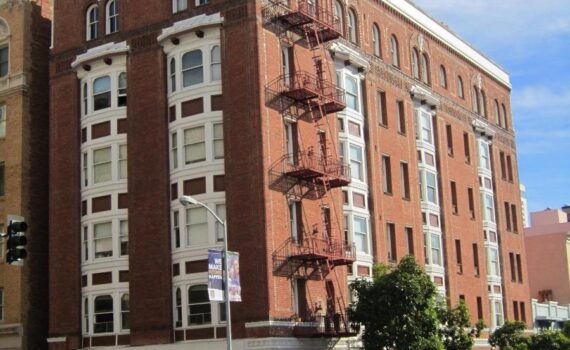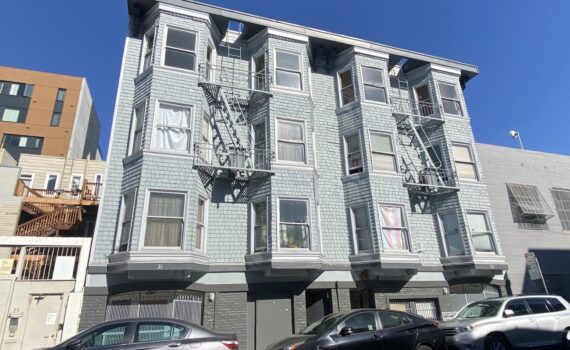
This is a 1 bedroom / 1 bathroom apartment with recently updated kitchen and bathroom. This top floor apartment has kitchen equipped with refrigerator, gas oven / hood and dishwasher. Full bath with shower over tub. There are 2 rooms, both with closets and either can be used as bedroom / living room. Small shared courtyard patio. There is a shared (app based) laundry room in the building. Located in SOMA, a sprawling neighborhood w/ a little bit of everything! Walk Score and Bike Score = 99! Close to lots of local restaurants, stores, museums, nightlife and even a baseball stadium. Ride Score = 98! The north of SoMa along Market Street provides the best public transportation with the trifecta of San Francisco (BART, buses, and light rail). Unit Features – 1 Spacious bedroom with large closet – Top Floor, light and bright unit – Separate living room with closet...Read More→
